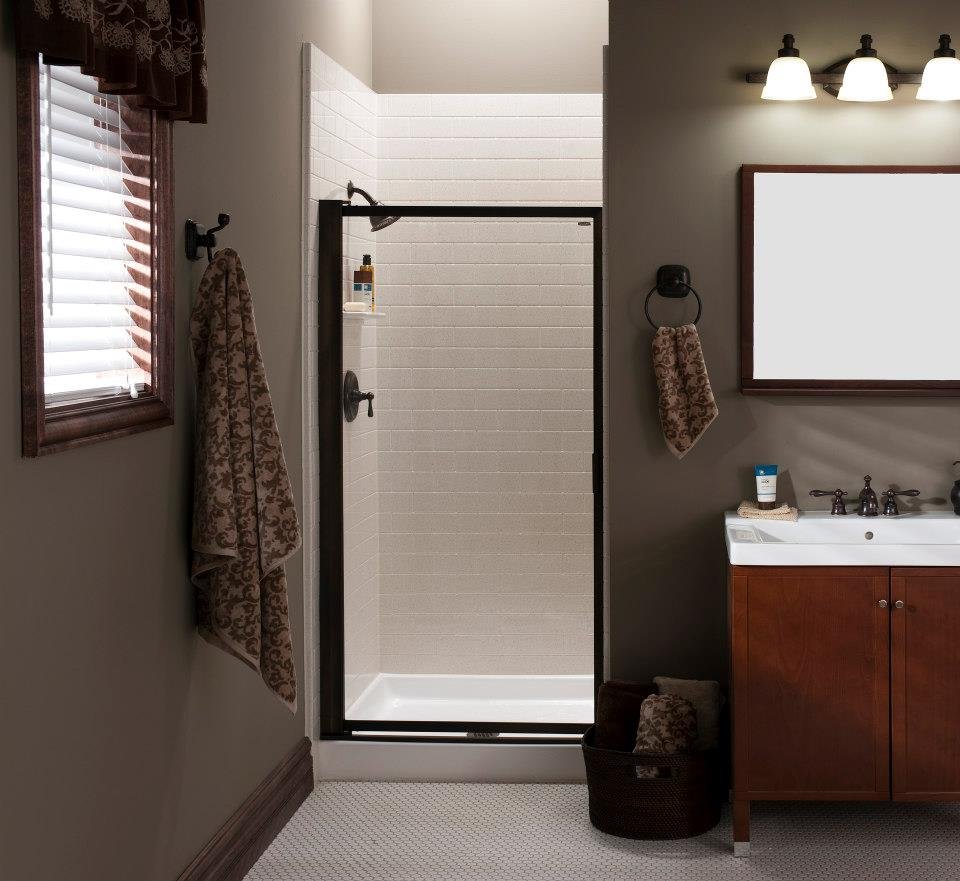How to Plan a Tub to Shower Conversion for Accessibility and Style in 2025 (Dodge County Edition)
Home » Dodge County, NE Bathroom Remodeling » Dodge County Tub to Shower Conversions » How to Plan a Tub to Shower Conversion for Accessibility and Style in 2025 (Dodge County Edition)
Save up to 25% BATHS & SHOWERS
Get Your Dream Bathroom Installed!
How to Plan a Tub to Shower Conversion for Accessibility and Style in 2025 (Dodge County Edition)
In Dodge County, bathrooms are getting a serious glow-up—and it’s not just about new tiles or trendy hardware. One of the biggest shifts we’re seeing in 2025? Homeowners are rethinking the tub altogether. That big soaking basin that once seemed essential is now being replaced by sleek, accessible showers that better match how people actually live.
At Custom Bath & Shower, we’ve had a front-row seat to this transformation. Whether you’re remodeling for safety, style, or just ready to reclaim some square footage, planning a tub-to-shower conversion is one of the smartest moves you can make. Here’s how to get it right—from layout to long-term value.
1. Start With the “Why”
Before you tear anything out, ask yourself why you’re making the switch. Are you looking to improve safety for aging in place? Want something easier to clean? Or maybe your tub just doesn’t suit your lifestyle anymore (no judgment—we’ve all let laundry sit in there for a week).
Knowing your goals helps guide every choice—from the layout to the hardware. Bonus: it also gives you a satisfying answer when guests say, “Wait, didn’t this used to be a tub?”
2. Measure Twice, Convert Once
Every bathroom in Dodge County has its own quirks—from charming old farmhouses to mid-century ranches. That’s why measuring properly is key to a smooth conversion. You’ll want to account for wall space, drain placement, and whether you can squeeze in a bench or niche.
Don’t worry, we’ve seen it all—including showers in corners where gravity seems optional.
3. Safety + Style = Win-Win
Here’s the good news: in 2025, accessibility doesn’t mean ugly. Low-threshold or barrier-free shower entries look modern and elegant, while also making your space safer for anyone with mobility challenges (or just those of us who don’t want to slip and do an accidental split at 6 a.m.).
Add in textured flooring, grab bars that double as towel racks, and sleek handheld showerheads—and you’ve got a space that works and wows.
4. Materials Matter (A Lot)
You don’t need a chisel and grout to get a beautiful shower. Acrylic wall systems are huge in Dodge County right now, and for good reason—they’re durable, low-maintenance, and available in styles that mimic tile, stone, or even marble.
Translation: you get the upscale look without the upscale stress (or mildew).
5. Think Ahead—Because Time Flies
Even if you don’t need all the accessibility bells and whistles right now, planning for the future is never a bad move. That bench might be your shaving station today, but ten years from now, it could be your favorite spot to sit while enjoying a hot shower after chasing grandkids around the yard.
Future You will be impressed with your wisdom.
Ready to turn your tub into something that fits your life now—and later? At Custom Bath & Shower, we’re here to help Dodge County homeowners design beautiful, functional showers with less stress and more satisfaction.
Give us a call at (844) 772-8821 and let’s start planning a conversion you’ll love for years to come—no ninja moves required.
About Custom Bath & Shower
Other Bath Remodeling Services
Serving Greater DFW
GLowing 5-Star Reviews
Sale Ending Soon 03-01-2026
Save up to 25%
BATHS & SHOWERS
Includes new shower, countertop, toilet and new flooring!

